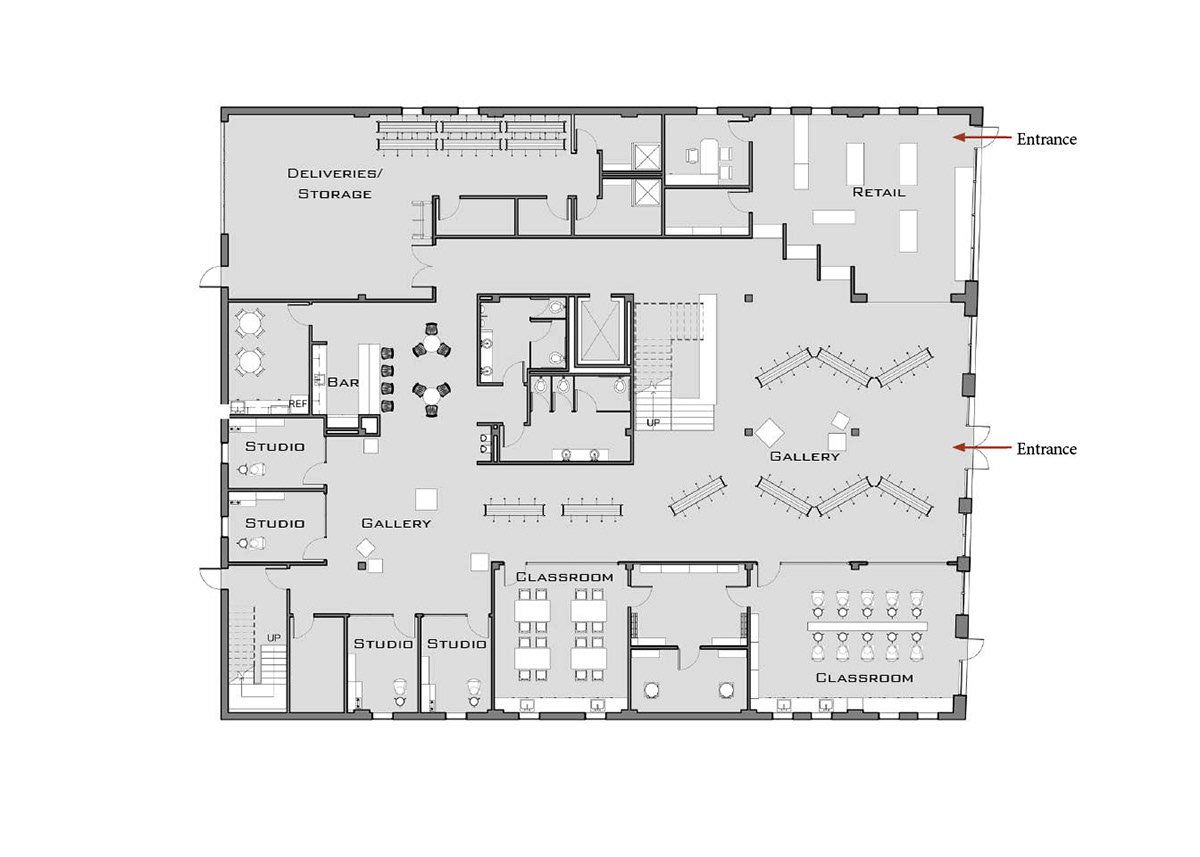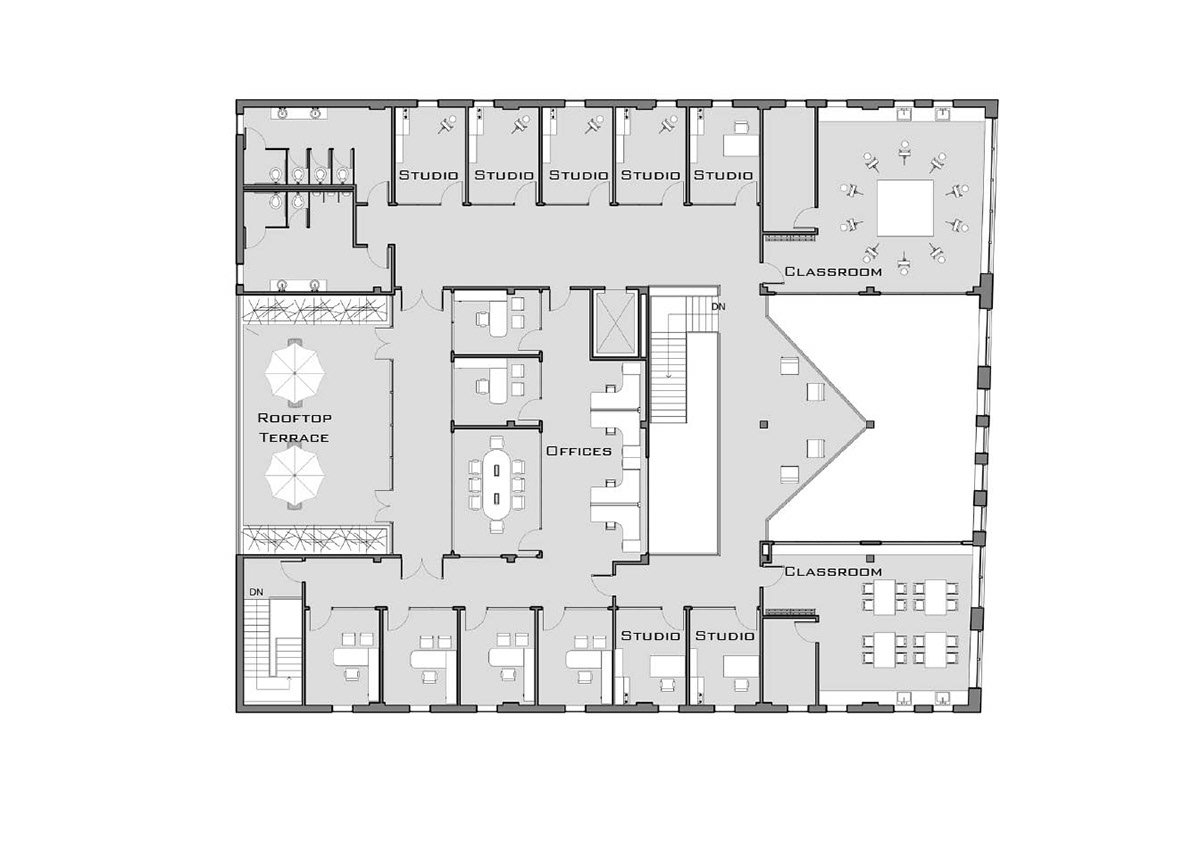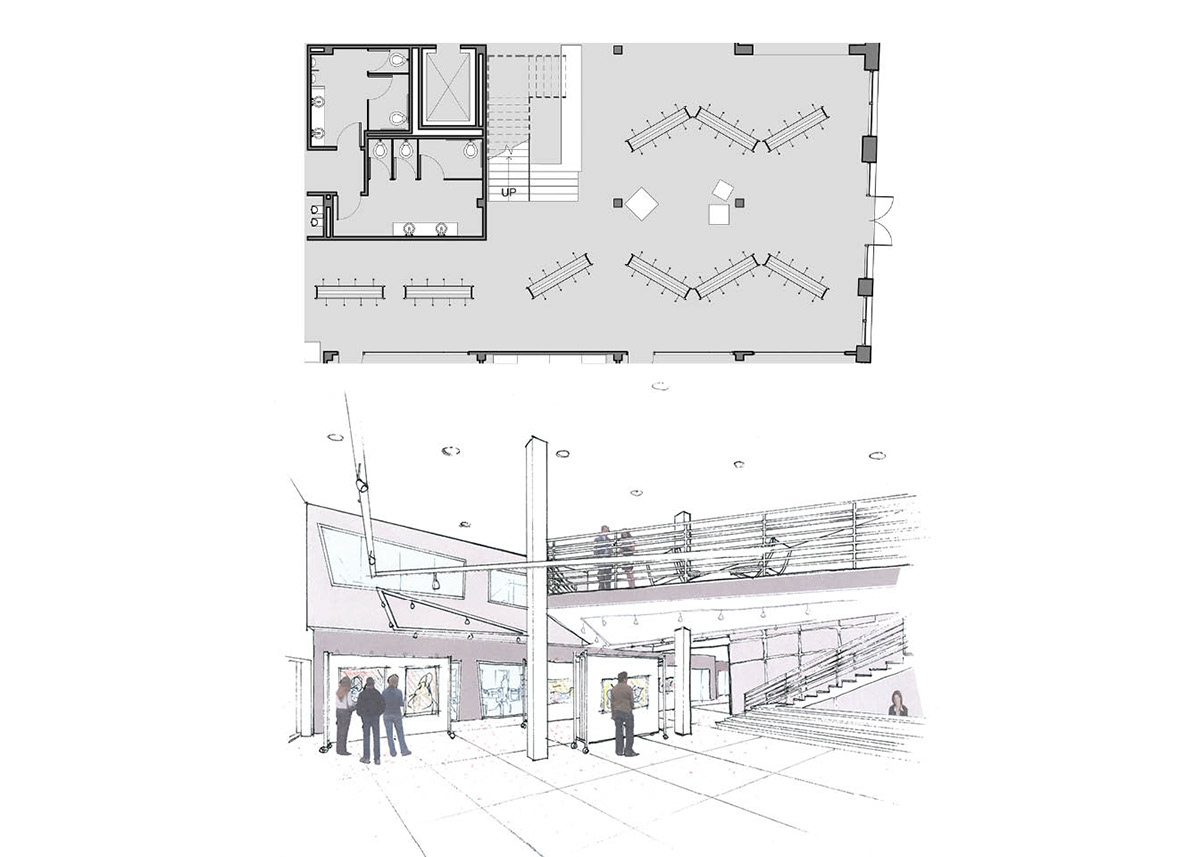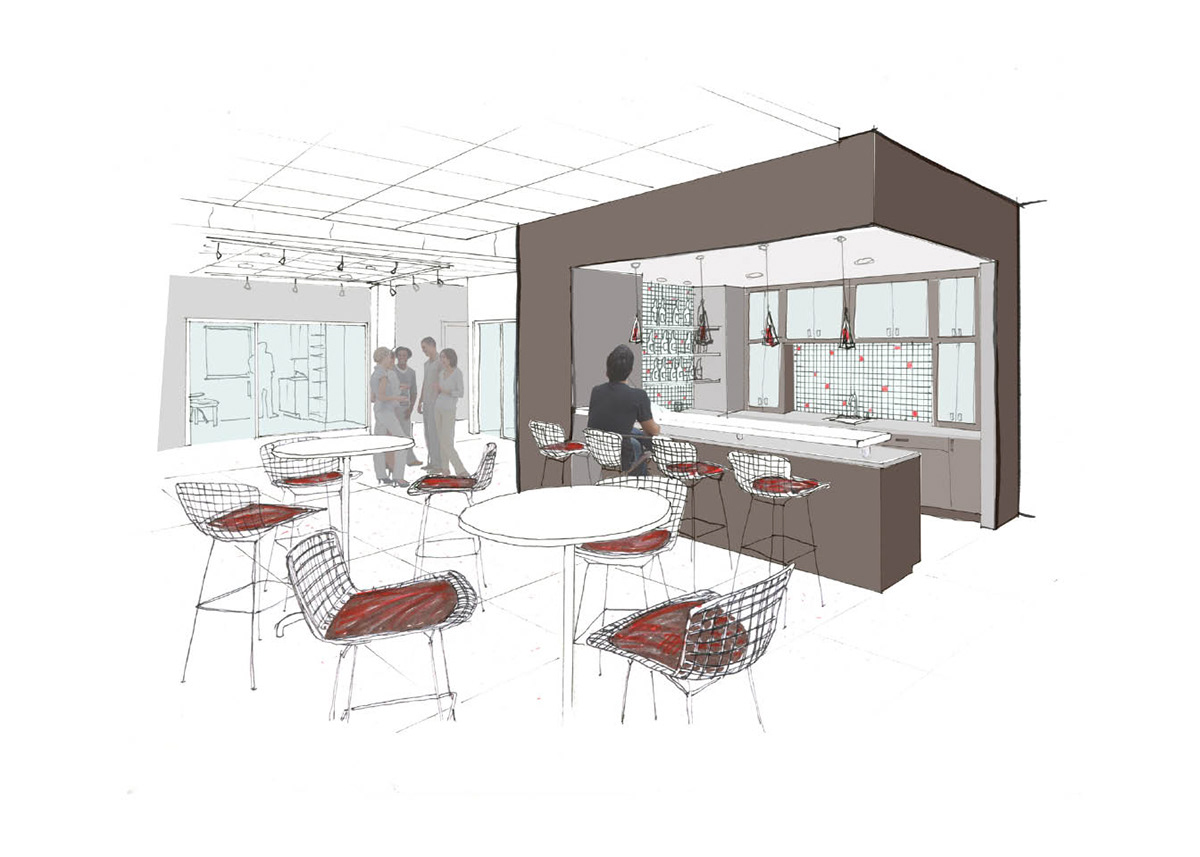
First Level Floor Plan

Second Level Floor Plan

Gallery - Option 1

Gallery - Option 2

Bar

Ceramics Classroom
Concept: A transparent space, visible to the community, to view artists creating art.
The Arrowmont building includes four different areas: a gallery, a store, classrooms, and studios for artists. The concept of this was to create a space that the community could view art and artists creating art.


